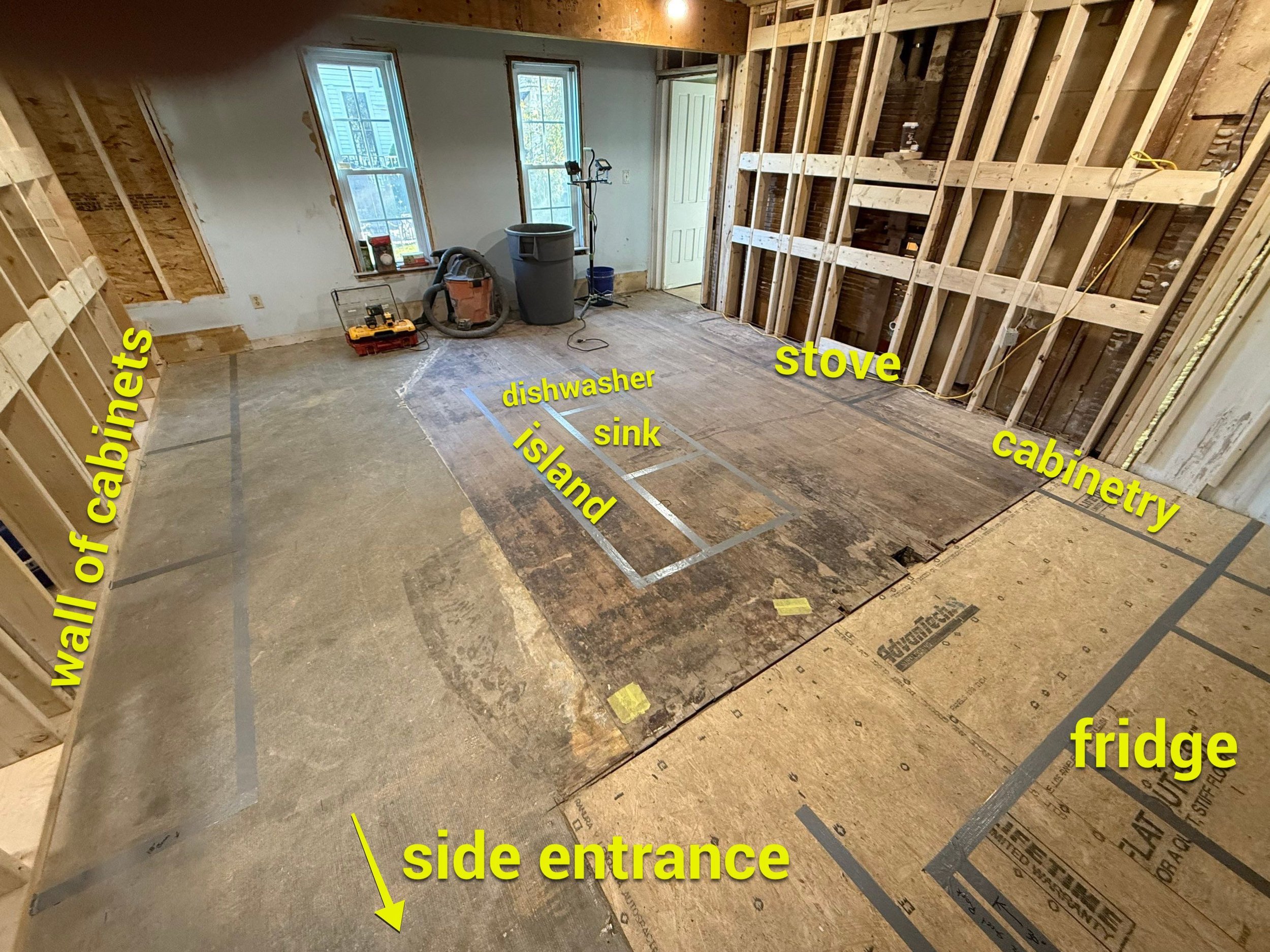What Lies Beneath: Structural Surprises Inside a 200-Year-Old Gothic Revival Home
Every old home hides a secret.
Some are charming relics of craftsmanship; others, less so. During the demolition phase of a 200-year-old Gothic Revival in Central New York, our crew uncovered one of the most astonishing examples of improvised structural work we’ve ever seen; a reminder that in preservation, curiosity and composure are as essential as carpentry.
Demolition Day: When the Walls Start Talking
The moment framing is exposed in a centuries-old home, we hold our breath. Beneath the plaster, paint, and generations of renovation lies the true story of how the house has endured, and sometimes how it has barely endured.
As layers of plaster and lathe gave way to timber, we could finally assess the condition of the original braced-frame structure. This home, built in 1825, sits right at the transition between heavy post-and-beam construction and early balloon framing. Over two centuries, it had seen countless modifications with each one reflecting the materials, building knowledge, and priorities of its era.
The kitchen, part of a mid-1900s addition, was one such example. While the craftsmanship of that era had its merits, structural standards were often… interpretive. Two load-bearing walls had been cut away, save for a handful of studs in a tucked away corner, leaving the second floor almost entirely suspended by vertical studs that didn’t reach the foundation. In effect, the bedroom above it was hanging solely from the roof framing above.
We stood there, laughing yet grimacing as we reflected on how many times we’d walked across the floor above in the past week.
The image on the left shows that the second wall had been partially removed, as evidence here by the studs that ran from the roof above to... here. It’s a bit more difficult to see on the image on the right but each one of those little rectangles was a stud that once ran from the foundation wall to the roof framing. Having been cut off, the floor joists you see tie into these, thus the entire second floor above us was suspended from the roof, with a considerably interrupted load path.
When History Meets Engineering
Every restoration endeavor teaches a new lesson in humility and in teamwork. The first step was safety: our crew quickly installed temporary support walls to stabilize the structure and prevent further settlement. Once the space was secure, we brought in the structural engineer, the designer, and the abatement team (yes, asbestos abatement was part of this scene too).
In situations like this, clear communication among all stakeholders is essential. While structural revisions typically fall outside a designer’s immediate scope, their cabinetry layouts, ceiling heights, and elevation drawings depend on what lies behind the walls. Sharing the findings early allows everyone to move forward confidently rather than redesigning twice.
Our engineer, someone who was thankfully deeply familiar with the quirks of 19th-century framing, reviewed our photos and sketches and confirmed what we suspected: the existing load paths were interrupted and unsafe. His specifications called for a new system of tripled LVL beams to redistribute the weight properly and tie the structure back into sound framing.
A Collaborative Fix for a
200-Year-Old Problem
On paper, the solution looked straightforward: install a built-up LVL assembly to carry the second-floor loads. In reality, those beams would drop nearly a foot below the ceiling plane and directly into the designer’s meticulously planned kitchen layout.
This is where partnership becomes everything. Good design isn’t simply about aesthetics; it’s about coordination. One change in beam placement can alter sightlines, cabinetry spacing, lighting alignment, and trim details. Rather than viewing the structural change as a setback, our design partners immediately began re-envisioning the space; shifting cabinetry, adjusting soffits, and developing creative solutions to make the new beams feel intentional.
Meanwhile, our team worked closely with the engineer to ensure that every bearing point was properly supported, every connection met code, and the integrity of the original structure was maintained. It’s in these moments that the craftsmanship behind the walls matters just as much as the finish work that follows.
Preserving Character Through Partnership
Restoration succeeds when the builder, designer, and engineer approach the project with mutual respect for history, for craft, and for one another’s expertise. What began as a demolition-day surprise evolved into a masterclass in collaboration.
The goal was never to “modernize” this 1825 Gothic Revival, but to ensure she could stand proudly for another two centuries. Structural reinforcement doesn’t erase history. Instead, it protects it. Every beam, every connection, every design adjustment represents a bridge between the past and the future.
Today, the home’s bones are stronger than ever, ready to carry its next generation of stories. Soon, what was once a precarious kitchen will become a gathering place filled with laughter, light, and longevity; the kind of space that reminds us why this work matters.
Lived Authority: Lessons from the Field
After years spent uncovering the bones of 19th-century homes across Central New York, we’ve learned that surprises aren’t setbacks. Rather, they’re invitations to apply skill, science, and creativity. Each project challenges us to integrate modern engineering with traditional craftsmanship, ensuring that the structures we preserve are as structurally sound as they are beautiful.
From braced-frame farmhouses to Italianate mansions, we treat every restoration as both an honor and a responsibility. Historic homes have survived centuries for a reason and with thoughtful intervention, they’ll continue to do so for many more.
Re-framing Ending
Old homes keep us humble. They remind us that craftsmanship isn’t static, it evolves with each generation willing to listen to the stories the structure tells. When we peel back the layers of time, we’re not just finding what’s wrong; we’re rediscovering what’s worth preserving.
As this Gothic Revival takes its next breath of life, we’re reminded that preservation isn’t about freezing time; it’s about ensuring that the artistry of the past continues to shelter the future.





